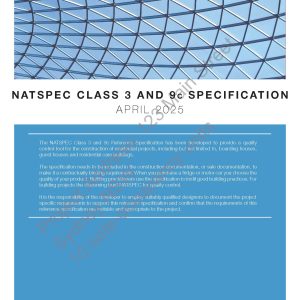SIMPLE Domestic Specification is a reference specification available as a PDF or printed A4 booklet. NATSPEC Simple Domestic Specification is provided individually or in packs of six to satisfy the needs of the project: generally three copies as required by your local council, a copy for your records, copies for tendering purposes. It provides a quality statement which defines the minimum level of acceptable materials and workmanship for domestic building works.
As a reference specification, SIMPLE Domestic is not intended to be edited. It includes a checklist of decisions which should be documented either on the drawings or in schedules.
For a specification to be enforceable, it needs to be included or referenced in the contractual agreement between you and your contractor. Simple Domestic should be included, along with drawings and schedules, as a condition of contract between the owner and the builder.
NATSPEC SIMPLE Domestic Specification is endorsed by the Australian Institute of Architects, the Australian Institute of Building Surveyors and the Australian Institute of Quantity Surveyors.
Professional consultants should use the NATSPEC National Building Specification system for architects, building designers, landscape architects, structural engineers and services engineers.
Professional architects, builders and designers should use NATSPEC BUILDING Domestic or BUILDING Basic.
Worksections included
| 0131 Preliminaries | 0342 Light steel framing | 0572 Miscellaneous appliances and fixtures |
| 0180 Common requirements | 0382 Light timber framing | 0611 Rendering and plastering |
| 0184 Termite management | 0383 Sheet flooring and decking | 0621 Waterproofing – wet areas |
| 0201 Demolition | 0411 Waterproofing – external and tanking | 0631 Ceramic tiles |
| 0221 Site management | 0420 Roofing | 0651 Resilient finishes |
| 0222 Earthwork | 0430 Cladding | 0652 Carpets |
| 0223 Service trenching | 0451 Windows and glazed doors | 0654 Engineered panel floors |
| 0242 Landscape – fences and barriers | 0453 Doors and access panels | 0655 Timber flooring |
| 0250 Landscape – gardening | 0454 Overhead doors | 0656 Floor sanding and finishing |
| 0271 Pavement base and subbase | 0455 Door hardware | 0671 Painting |
| 0274 Concrete pavement | 0467 Glass components | 0702 Mechanical design and install |
| 0276 Segmental pavers – sand bed | 0471 Insulation and pliable membranes | 0802 Hydraulic design and install |
| 0310 Concrete | 0511 Lining | 0902 Electrical design and install |
| 0331 Brick and block construction | 0551 Joinery |



